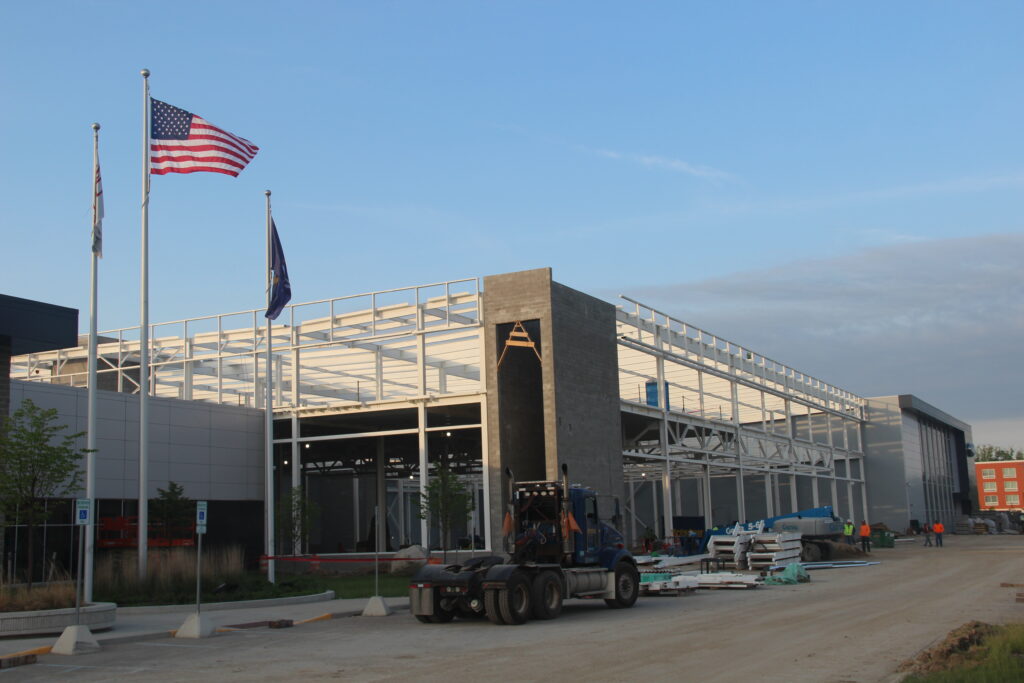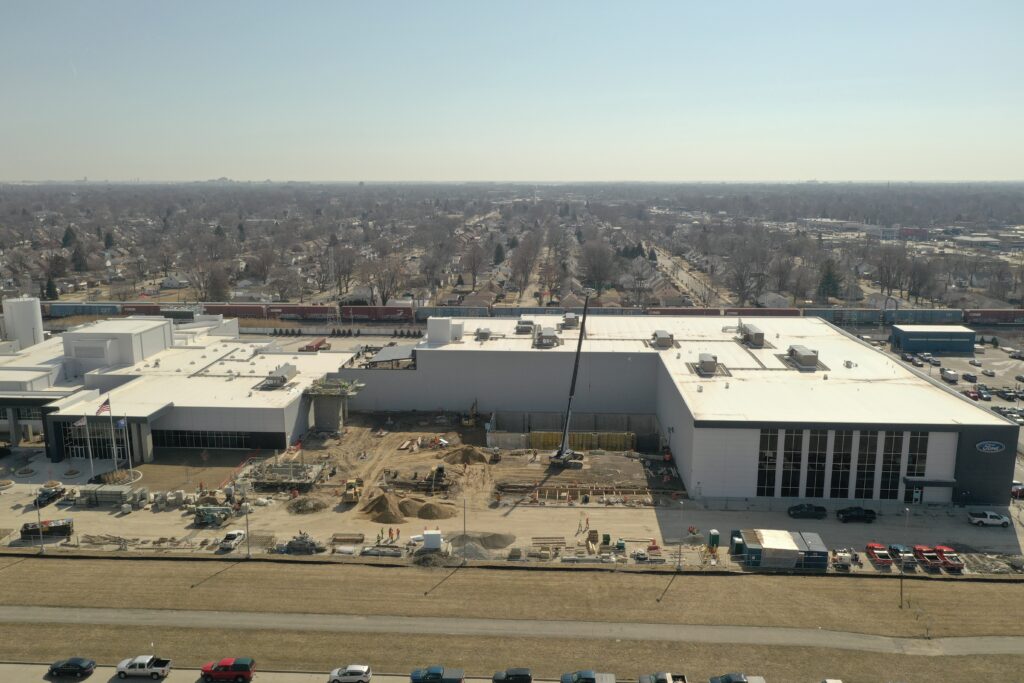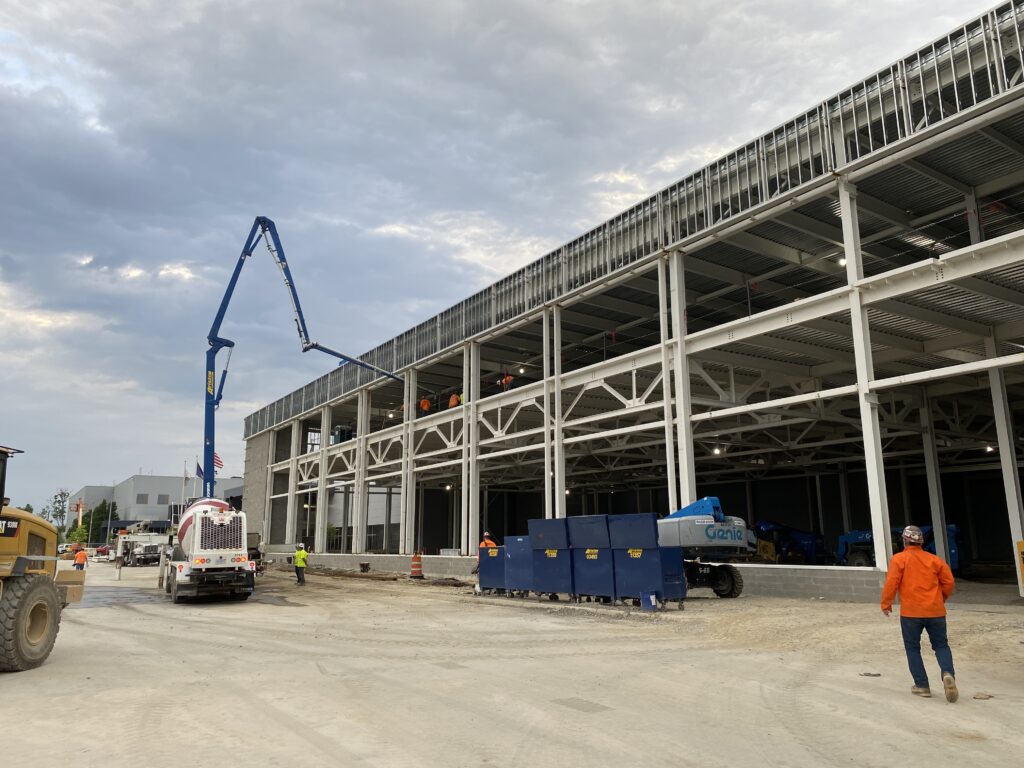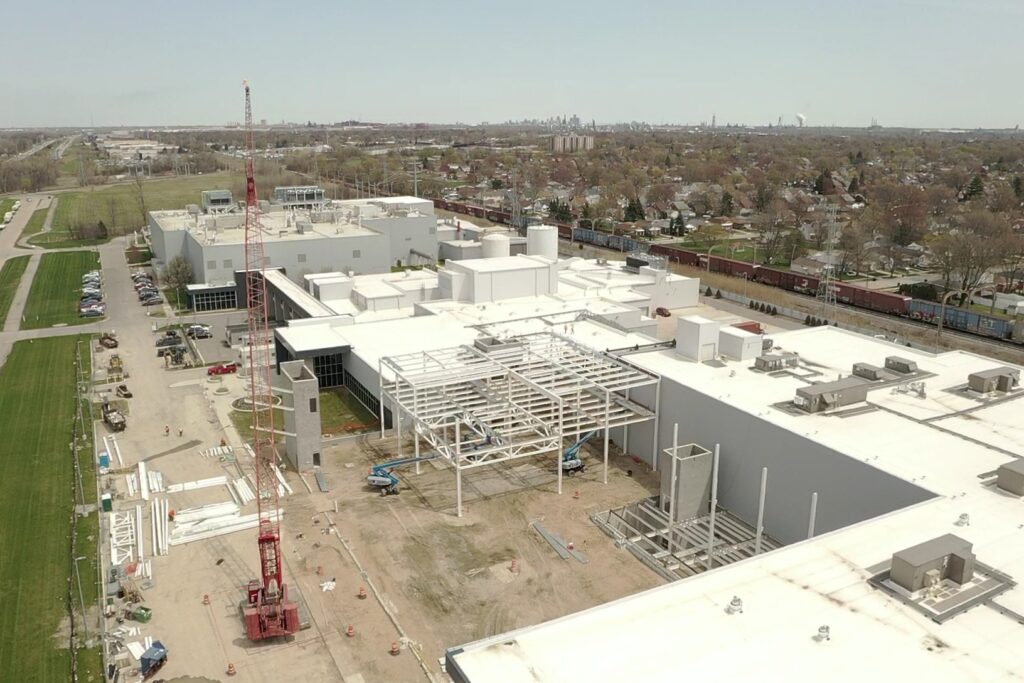Supporting Electrification at Ford’s VPEC
As the automotive industry shifts to focus on electrification, so does Aristeo. One of our recent projects supports the future of EVs through research and testing at Ford Motor Company’s Vehicle Performance and Electrification Center (VPEC) in Allen Park, MI.
We were the contractor partner for the original construction of this facility, which houses the most technologically advanced wind tunnel of its kind in the world, a state-of-the-art rolling road system and a variety of battery cyclers and environmental chambers to improve efficiency and vehicle performance. Thanks to our years of partnership between our project team and the customer, we recently built an 85,000 SF two-story expansion to the facility, bringing the total facility to 330,000 SF. The new expansion houses over 100 additional battery chambers to research and test electric batteries.

Before the expansion kicked off, our team was onsite retrofitting the existing facility for evolving needs. After the facility opened during the COVID-19 pandemic, engineers used the office space in a hybrid capacity. Ford saw the opportunity to turn the offices into additional labs, which our team completed. We also created additional battery storage outfitted to protect the facility and its occupants in the unlikely event of a battery pack malfunction. These protections include the installation of a fire separation barrier between each storage rack, an in-rack sprinkler system and a custom gas detection system with integrated HVAC air purge. Finally, we built a dock and fork lift storage to create a designated storage location for this equipment.
Aristeo worked closely with the Ford team in the early stages of the expansion – starting during the construction of the original facility. VPEC was constructed with an expansion in mind, so our team got to work planning and designing well before the original building construction was finished. We installed a deep foundation wall in the original, existing building to accommodate a future basement for this expansion. We also prepared all utilities and infrastructure to handle the future addition.

Aristeo helped plan the expansion starting at the initial conceptual design. We offered key suggestions to save time, such as an alternate framing design since lead times for joists would have delayed the project’s schedule. We spearheaded and analyzed a feasibility study to validate that the space and facility could support the requirements for 100 additional battery chambers. As the design build partner, we worked closely with the Engineer of Record to oversee the renderings, design, partnerships with key mechanical and electrical partners, 3D modeling, construction, final completion and turnover of the expansion.

The team coordinated construction within the active, existing facility by utilizing just-in-time deliveries and accommodating alternative parking areas and pedestrian travel routes for Ford employees. Another challenge was supply chain constraints for integral components, such as air handling units. The team researched more readily available options to keep the schedule on track.

In addition to managing the entire project, our team self performed across five disciplines:
- Our civil work included all underground storm, sanitary, excavation support for fire lead ins and electrical duct banks and excavation for basement construction.
- We completed all concrete work, including basement base mat, 20-foot-tall basement foundation walls, all slab on deck and slab on grade areas, concrete paving, curb and gutter and sidewalks.
- Our in-house fabrication team fabricated all the steel and our ironworkers erected it all, totaling over 500 tons of structural steel, miscellaneous steel, stairs, roof and floor decking.
- Our carpentry scope included all interior metal studs, drywall, hard lid and drop ceilings, installation of all hollow metal and solid wood doors and window frames.
All of our self perform teams helped keep the challenging schedule on track by coordinating logistics and sequencing plans across the site. The project finished with no lost time incidents over 100,000 manhours. As part of our Construction Commodity Management partnership with the VPEC facility, we will remain onsite for future construction needs.
To learn more about Ford’s VPEC facility, click on the links below:
Ford Mustang Dark Horse 200 MPH Wind Tunnel Test
World First: How a 200 MPH Wind Tunnel Helped Develop the Ford Mustang Dark Horse